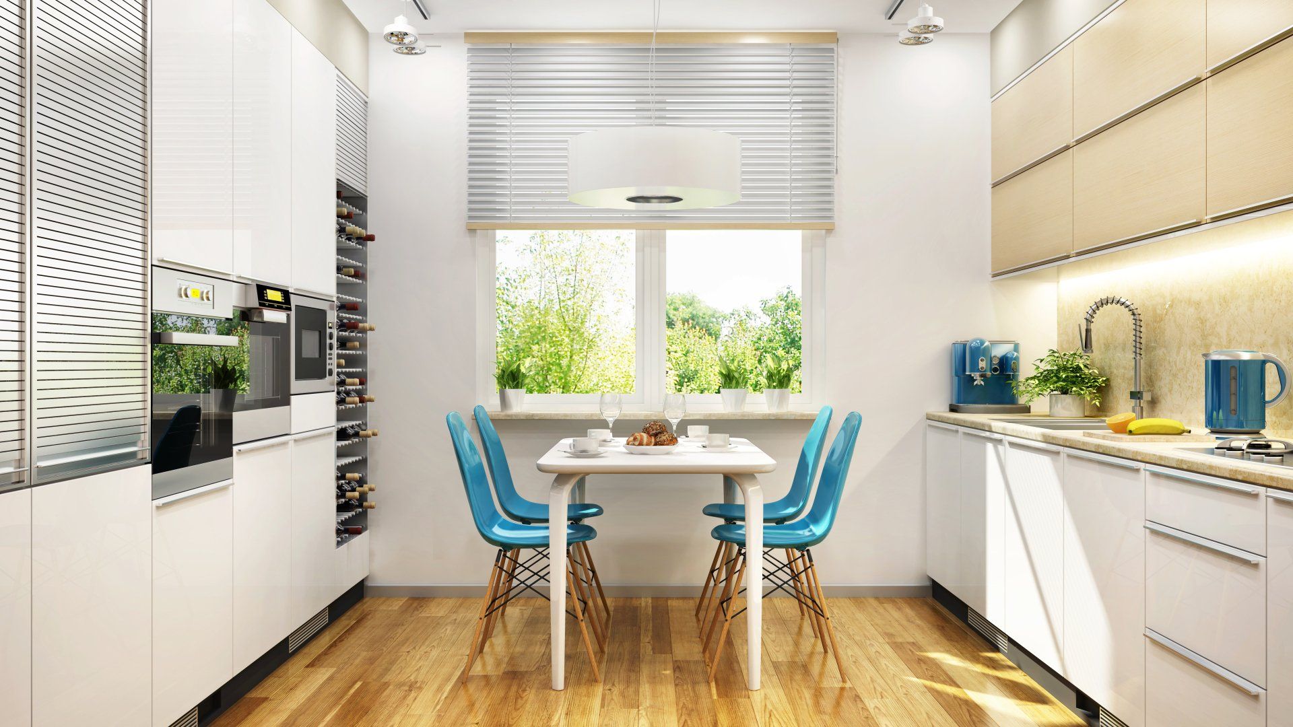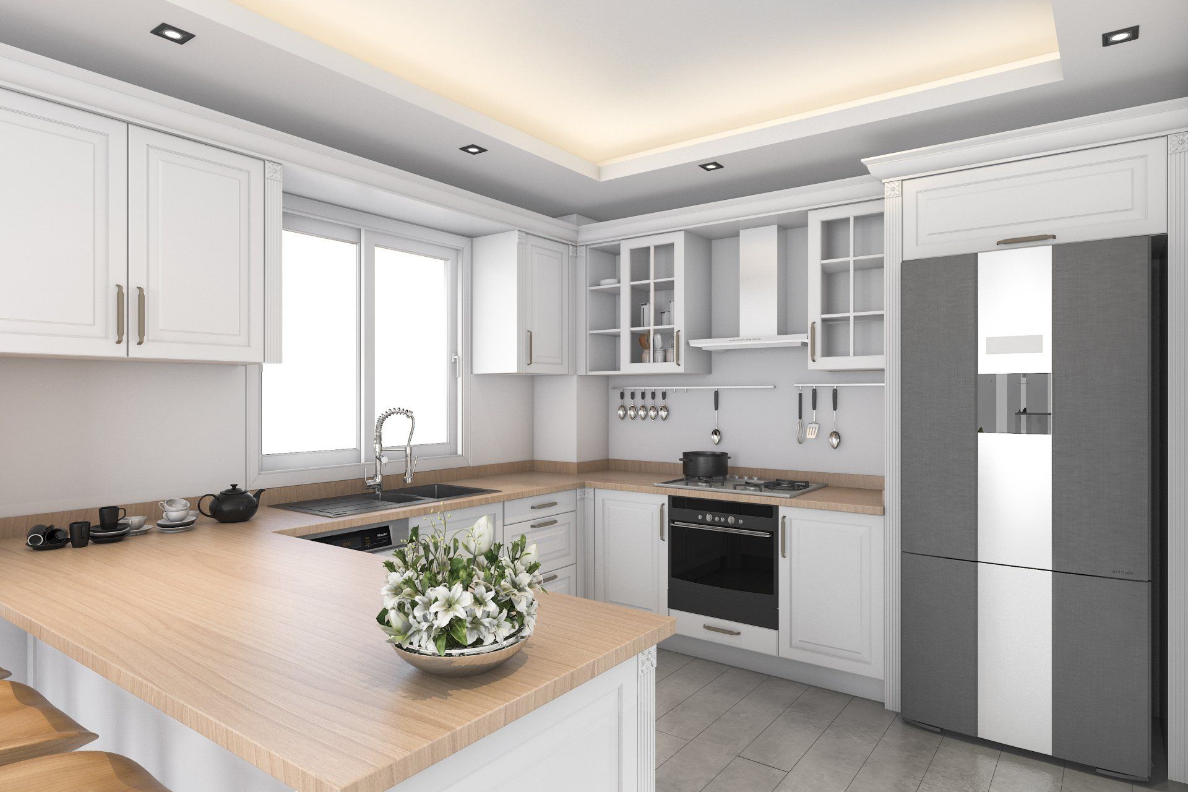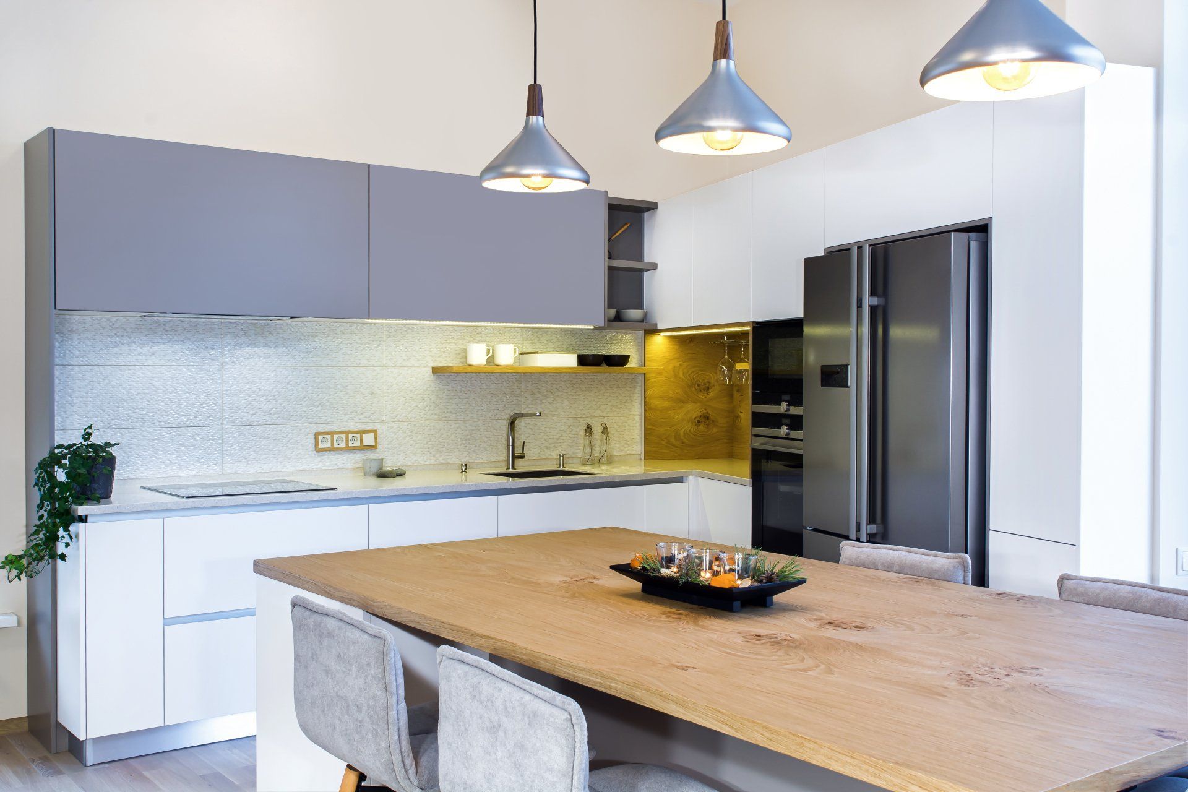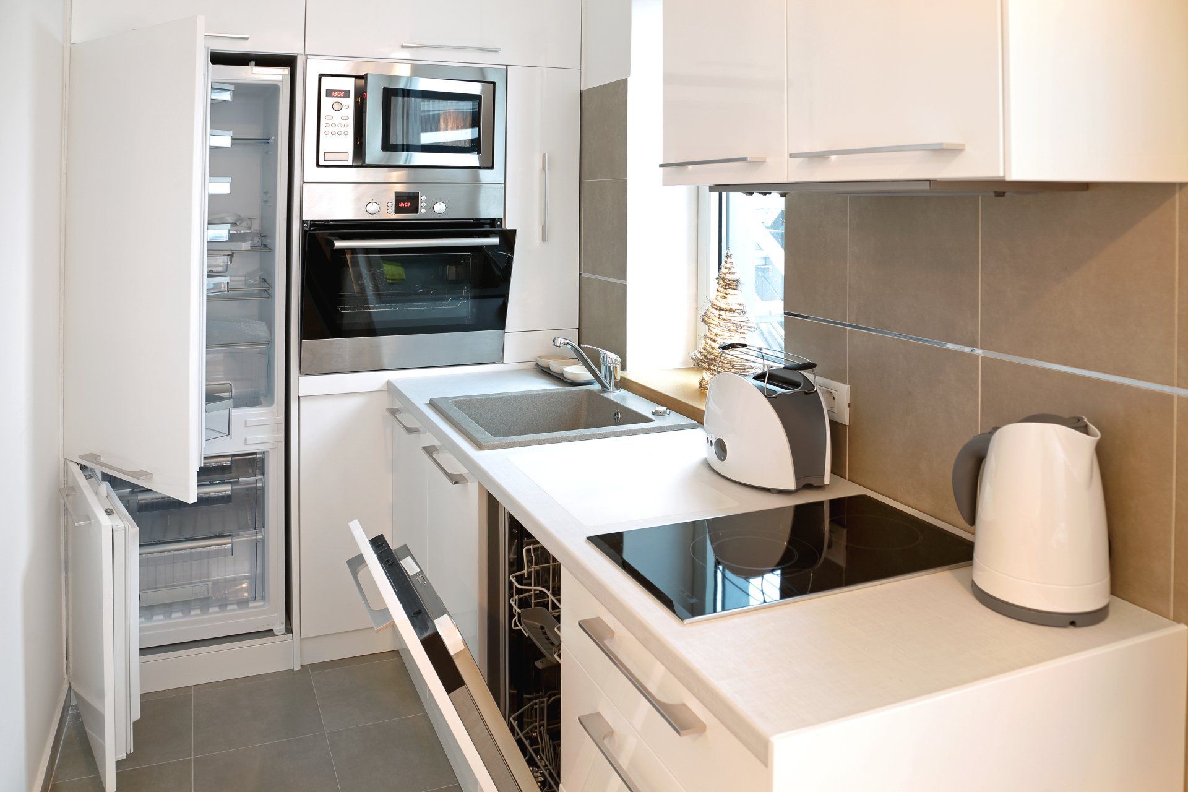Apartment Kitchen Renovation
Just because you have a smaller, apartment kitchen, does not mean that you aren’t allowed to have a beautiful one! With our apartment kitchen renovation we make it easy to enhance and revitalize your apartment kitchen with a few simple steps and our expert installations. Our team can offer professional feedback, ideas, and inspiration on how to maximize your kitchen’s space, regardless of its size.
Accessibility
When renovating your kitchen, one of our top priorities is to make it accessible. Apartment kitchens are often designed differently than kitchens found in homes, because they are opening up more to make use of the available space. Many apartment kitchens do not have dividers that separate the cooking area from the lounging area. To make the kitchen feel more welcoming, but still maintain its accessibility, we want to create a hosting space that also encloses your kitchen more so it feels like a separate room entirely, much like kitchens within houses.
Appliance Installation
Appliance installation starts by looking at your existing hook-ups and units and seeing where the electrical wiring and plumbing are run and if they are efficiently maximizing the space you have available. We can arrange your kitchen appliances in a new way that helps open up or create more space, as well as install the appliances and set them up so they’re ready to use in your renovated kitchen. Some apartment kitchens may be too small for the traditional kitchen appliances, but we do our best to make sure you have a fully-equipped kitchen within reach.
Countertop and Work Space
We're also eager to help you enhance your countertop and workspace. Many apartment kitchens have reduced countertops and workspace that makes it difficult to host or entertain or even prep your food with enough space. By installing new storage spaces and creating space where you may not have thought to before, we can open up your counter space and give you more room to work and prepare. This will also make your kitchen feel more open and less cluttered since you won't be storing as many items on the countertops.
Room Division
As mentioned previously, we want to assist with room dividers that are strategically placed to give your kitchen structure and without making it feel too small. Most apartment kitchens benefit from high-top room dividers that open up the kitchen to the lounge or dining area but serve as a dual workspace, sink space, and have room on one side for bar stools or chairs to eat and dine. This allows your kitchen to serve multiple purposes without simply appearing as an extension of the living room. Instead, when it is adequately divided, it will appear as a completely separate room with greater accessibility when it's needed. This enables you to prep in the kitchen without feeling like you're in the living room and vice versa. When installed with precision, room dividers can provide great support and structural aesthetics to any apartment kitchen.




